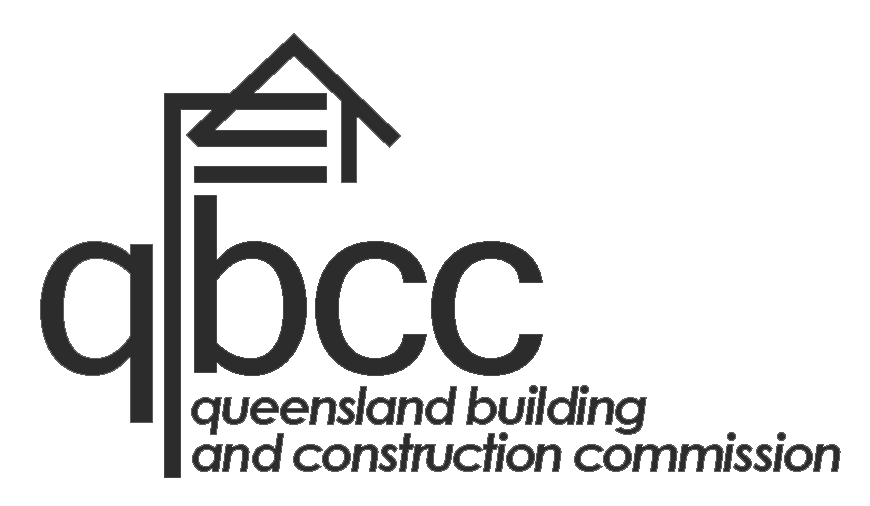Design Process
No. of projects
Years in construction

QBCC BUILDER LICENSE


No. of projects
Years in construction

QBCC BUILDER LICENSE
Swimming Pool designs Brisbane
At Brisbane Pools & Landscapes, we don’t just build pools, we deliver complete, turn-key outdoor environments that enhance how you live. As an unrestricted licensed builder, our expertise extends across pools, landscaping, structures, and extensions, offering a fully integrated design and construction solution from initial vision to final handover.
Our Design Process is tailored to create beautiful, functional spaces that support wellness, connection, and lifestyle. Whether it’s a custom concrete pool, a transformative renovation, or a full-scale outdoor living project, our in-house team is with you every step of the way.
Design Proposal
Concept Design
Preliminary Design & Due Diligence
Design Development
Construction Preparation & Internal Handover
Design Proposal
Concept Design
Preliminary Design & Due Diligence
Design Development
Construction Preparation & Internal Handover
Phase One
Design Proposal
Your journey begins with a Site Consultation, where we take a holistic view of your property and project vision. We assess site conditions, discuss your ideas, and begin identifying any key design, construction, or planning considerations.
As part of this visit, we also conduct a site sample analysis, evaluating factors that influence design, access, and construction strategy. This helps us provide early, meaningful insights and prepare an informed pathway forward.
Based on the scope and complexity of your project, you’ll receive either:
- A direct quote for simple renovation or standalone works
- A tailored Design Fee Proposal for projects involving new pools, complex renovations, structures, or home extensions
This proposal can often be reviewed and accepted on the spot — keeping things moving efficiently.
Phase Two
Concept Design
Once your proposal is accepted, we organise a full site measure and, if required, service location to verify underground services and refine design boundaries.
From here, our design team begins shaping your project with initial concept plans and a high-level cost summary. This early package blends creativity and practicality allowing you to visualise your space and understand pricing implications up front.
Your feedback during this stage is critical in shaping the direction of the final design. We move to preliminary design following your approval on scope of work to design.
Phase Three
Preliminary Design & Due Diligence
We then develop your preferred concept into a preliminary design package, refining layout, structure, and finishes while incorporating any required construction details.
When required, this stage supports the coordination of:
- Engineering teams
- Soil testing and energy efficiency reporting
- Documentation for approvals and quoting
- Contract pricing development
We maintain clear communication with you throughout and review all third-party documents collaboratively & costs for your approval before works commence.
A final preliminary review is had prior to formation and delivery of contract; this final review allows an open discussion and review that what has been priced and designed aligns with the original concept and budget discussions.
Phase Four
Design Development
Once your design is confirmed, we prepare a full documentation pack including final drawings, specifications, and a detailed scope of works appendix.
This is delivered in a digital format for easy review and signing. If preferred, we’re happy to provide hard copy documents on request. Our goal is to ensure you feel confident and informed before moving to construction.
Phase Five
Construction Preparation &
Internal Handover
Following contract signing, we finalise certification, approvals, and selections from finishes and equipment to system preferences and layout details.
Internally, your project is formally handed over to our construction team with a complete brief and build-ready documentation. This ensures your vision is delivered with clarity and continuity throughout the entire build process.
Next Steps
Once the design process is complete, we can move on to the build! To learn about the steps involved in our building process click the button below. Or if you would like some inspiration for a project you have in mind you can view some of our past projects.
